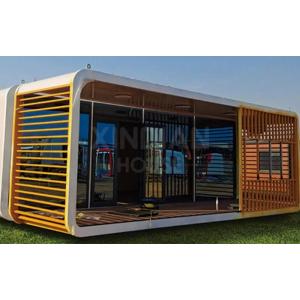Address: 2016-7 No. 19, Yuanboyuan Street, Zhengding District
Country: China
Apple Cabin Container 20ft 40ft Outdoor Modern Popular
Price:
4.
Apple Cabin Container 20ft 40ft Outdoor Modern Popular
This is an Apple cabin container house produced by Hebei Xindian Construction Engineering Co.,Ltd.
Apple pod as a new type of assembled monolithic building, the overall modern pure white simple advanced style, the internal space can be freely formulated, can be placed in a single unit, can also be combined to build concave modeling, a wide range of uses, can be used as a bed and breakfast, office, commercial, scenic area supporting, a strong sense of visual impact.
Full of science and technology sense of assembly container building, move at any time, convenient and fast, personalized design to meet the different needs of people of all ages.
It can be customized as bathroom,kitchen, bedroom, study room, living room, etc.
Meet any needs of the family, equipped with professional designers to help you design your house layout, you only need to tell your needs, and it will help you solve them.
Transport:
Our Apple cabin container homes and space capsule house are designed to be easily transported and assembled, making them ideal for remote and hard-to-reach areas. Our prefabricated homes are constructed using the latest technology and materials, ensuring strength, durability, and energy efficiency. Our light steel structure buildings offer a flexible and versatile solution for a range of applications, from commercial and industrial buildings to residential housing.
Apple Cabin container house | ||
Frame structure | Bottom frame | 100mm*150mm*3.0mm galvanized rectangular tube |
Top frame | 160mm*80mm*3.75mm galvanized rectangular tube | |
Frame beam | 50mm*100mm*1.5mm galvanized rectangular pipe | |
Accessories | Welding wire Paint Rustproof paint | |
Exterior Wall Panels | White Aluminum Composite Panel Cover, Sandwich | |
Interior wall systems | Honeycomb Aluminum Panel/Carbon Crystal Panel for Interior Walls | |
Interior Wall Europine Board | ||
Ground system | Ground stone multi-layer solid wood flooring | |
Ground PVC skirting | ||
Cement fiber board | ||
Roofing systems | Fire-roasted SBS waterproofing membrane | |
White galvanized sheet for roofing | ||
Thermal insulation systems | Polyurethane spraying + extruded panels | |
Ceiling systems | Suspended ceiling timber cube | |
Ceiling honeycomb aluminum plate | ||
Ceiling an individual light strip | ||
Door and window systems | Broken Bridge Aluminum Flush Door (Iron Green Gray) (or White); Glass | |
Internal Functions | Hardware bathroom, only mirror front light, intelligent voice system, intelligent toilet, central air conditioning, electric curtain track. |
Learn about the latest products in the https://www.xindianhouse.com/product-categories/
SEND INQUIRY
Please fill in fully your information to send email
CATEGORY














 Agriculture
Agriculture