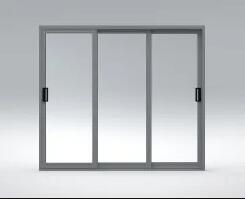Contact person: Mr. Kai Bao
Position: manager
Address: No. 63 Luhan Road, Lutai Street, Ninghe District
Country: China
Phone: 8602225822005 - Mobi: 8615510959005
90 Sliding Door
Price:
This series offers two options: a low threshold track and a waterproof track, allowing you to choose according to your needs. The waterproof bottom track employs a stepped hidden drainage design paired with stainless steel tracks and double-edge stoppers, providing both waterproofing and effective drainage. The concealed drainage design utilizes water pressure for smooth drainage, ensuring both functionality and an aesthetically pleasing appearance.
Vertical edge sealing, fixed transoms, upper and lower tracks are assembled using 90-degree end milled screws, while a dedicated connector is used for joining the fixed transoms, upper and lower tracks. The sash materials are assembled with 45-degree corner screws.
A multi-layered siliconized wool strip design serves as a barrier against strong winds, preventing insects, dust, and water from infiltrating. The equal-height downward sliding and unique equal-pressure chamber principle design guarantee that no water accumulation or leakage occurs even during severe storms.
Utilizing a precision manufacturing process, the high-load-bearing quality rollers exhibit enhanced strength and wear resistance. This ensures the smooth and effortless sliding of aluminum sliding doors and windows, providing greater flexibility during opening.
At both ends of the sash hook cover, concealed sealing elements are integrated to enhance both sealing performance and aesthetics.
The upper track is equipped with anti-sway wheel guide slots. With the addition of anti-sway wheels, the stability of sliding and lifting is improved, reducing wobbling and enabling the installation of buffer anti-sway wheels.
Experience the epitome of innovation and performance with our product. Every detail has been carefully crafted to provide you with unparalleled functionality and visual appeal.
90 Sliding Door Product Parameters
https://www.alloyframemaster.com/
Vertical edge sealing, fixed transoms, upper and lower tracks are assembled using 90-degree end milled screws, while a dedicated connector is used for joining the fixed transoms, upper and lower tracks. The sash materials are assembled with 45-degree corner screws.
A multi-layered siliconized wool strip design serves as a barrier against strong winds, preventing insects, dust, and water from infiltrating. The equal-height downward sliding and unique equal-pressure chamber principle design guarantee that no water accumulation or leakage occurs even during severe storms.
Utilizing a precision manufacturing process, the high-load-bearing quality rollers exhibit enhanced strength and wear resistance. This ensures the smooth and effortless sliding of aluminum sliding doors and windows, providing greater flexibility during opening.
At both ends of the sash hook cover, concealed sealing elements are integrated to enhance both sealing performance and aesthetics.
The upper track is equipped with anti-sway wheel guide slots. With the addition of anti-sway wheels, the stability of sliding and lifting is improved, reducing wobbling and enabling the installation of buffer anti-sway wheels.
Experience the epitome of innovation and performance with our product. Every detail has been carefully crafted to provide you with unparalleled functionality and visual appeal.
90 Sliding Door Product Parameters
Wall thickness | 2.0mm |
Outer Frame Structure Depth | 90mm |
Sash Structure Depth | 34mm |
Frame Visible Face Width | 38mm |
Sash Visible Face Width | 72mm |
Compatible Glass Thickness | 19-24mm |
Opening Function | Sliding Opening |
https://www.alloyframemaster.com/
SEND INQUIRY
Please fill in fully your information to send email
CATEGORY














 Agriculture
Agriculture